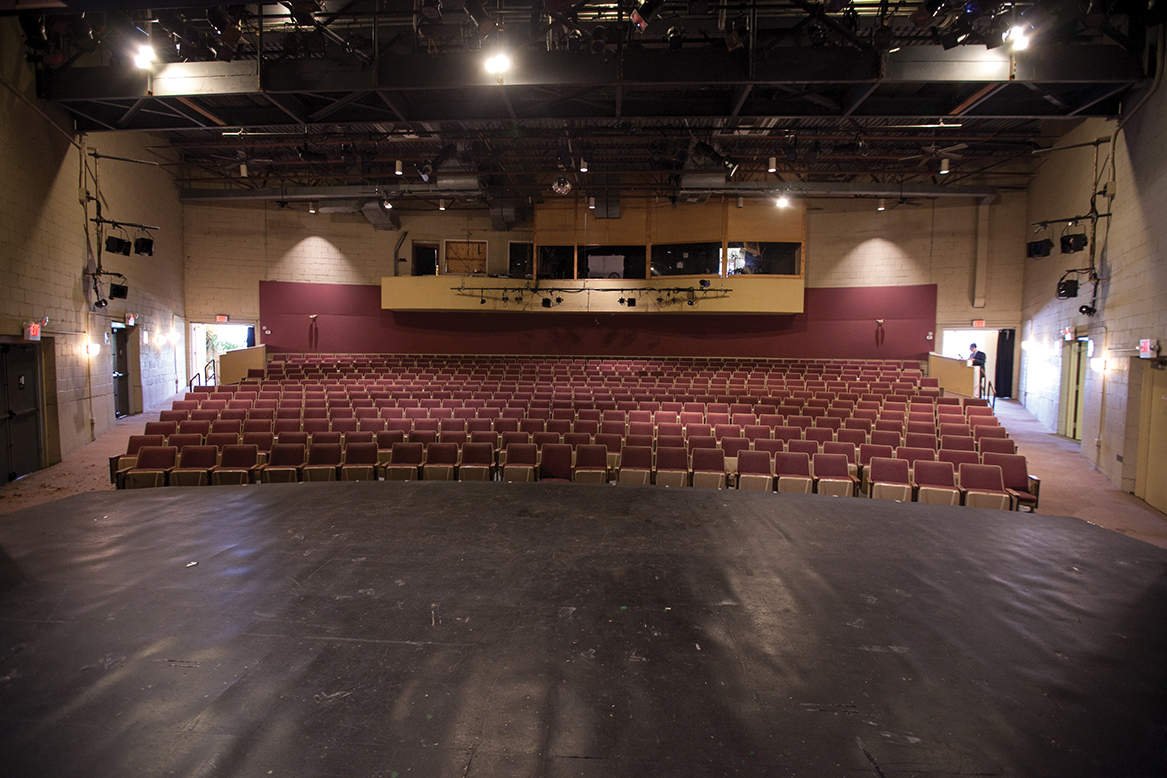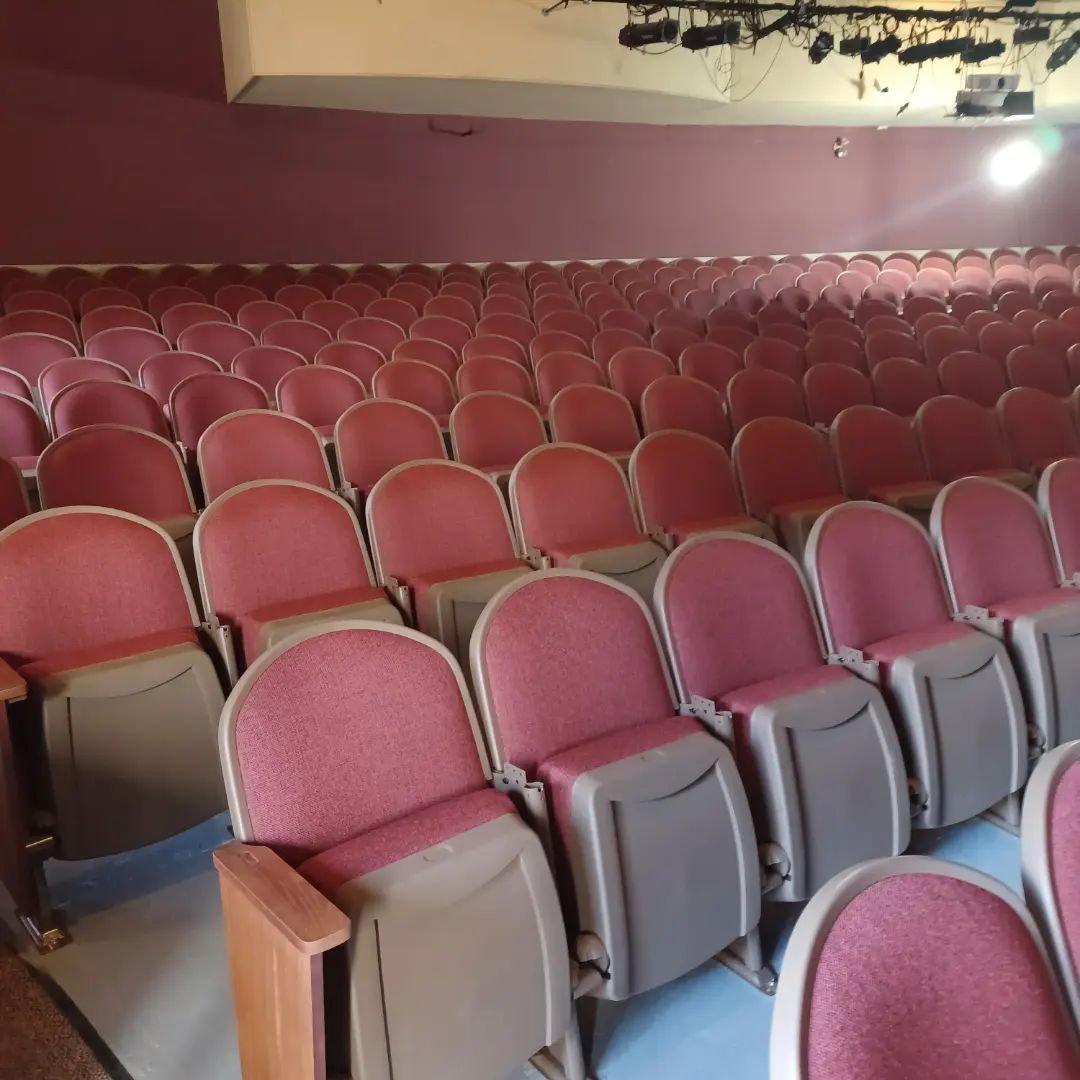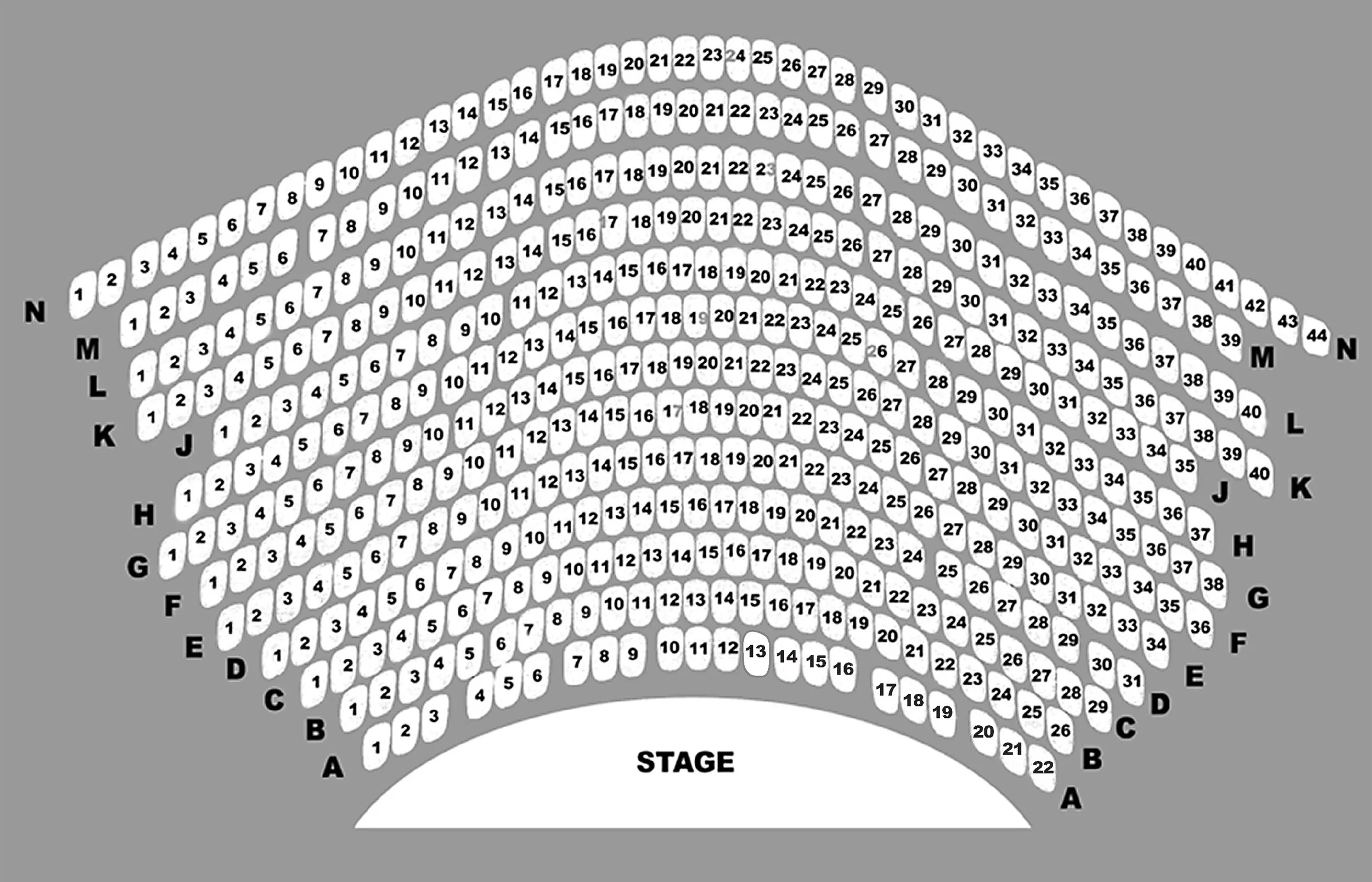
Seating chart/
Accessibility
Seating Chart

accessibility
Click on topic to expand for more information
-
The main lobby entrance is wheelchair accessible, along with the entrance to the seating areas. The ramp is to the right of the main entrance.
-
There are two spaces for wheelchair seating at the left and right sides in the front row as well as 1 space each on the left and right side of row J. There is companion seating alongside the wheelchair spaces.
-
Two wheelchair accessible restrooms are located in the lobby.
-
There is a loading zone area on Engleside Ave. for those needing to be dropped off. There is also handicap parking on Engleside Ave. by the park, by Murphy’s market on Engleside Ave. and in the shared parking lot on the corner of Beach & Centre Streets.


